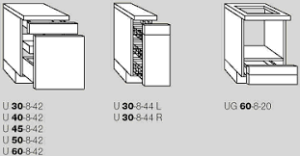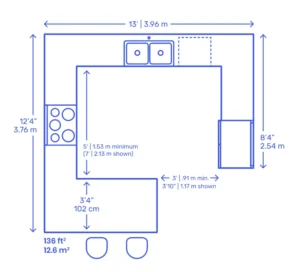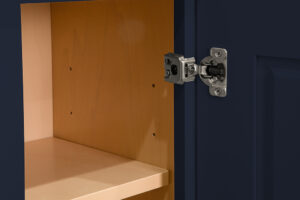When planning a kitchen remodel, accurately measuring your kitchen is essential to ensure your new cabinets fit perfectly. Whether you’re considering white frameless kitchen cabinets, LV cabinets & granite, or exploring different cabinet wood materials, having precise measurements can save you time and money. This guide will walk you through the steps to measure your kitchen effectively to get an accurate estimate for your cabinets.
1. Gather Your Tools
2. Measure the Kitchen’s Dimensions
| Measurement Area | Length (ft/in) | Height (ft/in) |
| Wall 1 | ||
| Wall 2 | ||
| Wall 3 | ||
| Wall 4 |
3. Mark Existing Features
Identify and mark the location of existing features such as doors, windows, and appliances. This step is crucial when planning for new cabinets, as these features will affect kitchen cabinet placement.
- Doors: Measure the width and height of each door and the distance from the door to the nearest wall or corner.
- Windows: Measure the width and height of each window and the distance from the window to the floor, ceiling, and adjacent walls.
- Appliances: Note the dimensions of major appliances and their locations, including the refrigerator, stove, and dishwasher.
4. Identify Utility Lines
5. Determine Cabinet Zones
For each zone, measure the available space and consider how it aligns with standard cabinet sizes.

6. Measure for Custom Features
If you’re considering custom features like LV cabinets & granite countertops or white frameless kitchen cabinets, take precise measurements for each section. Custom cabinets often require more detailed measurements to ensure a perfect fit.
Custom cabinets require detailed measurements to ensure a perfect fit, particularly for specialty designs such as frameless cabinets, which offer a sleek, modern aesthetic. When planning for quartz countertops like Ombre Lavasa Countertop, also measure carefully, as the material needs precise cuts for a seamless installation. Granite is durable and adds luxury to your kitchen, but proper measurements are key to achieving smooth edges and consistent alignment with cabinets. Ensure that both cabinets and countertops are coordinated, allowing for proper clearance around appliances, sinks, and storage spaces. Thoughtful planning guarantees both functionality and visual appeal in your custom kitchen design.
7. Calculate Linear Feet
Calculate the linear feet of cabinetry required for each zone. Linear feet is a common measurement used by cabinet manufacturers to estimate costs. To calculate linear feet:
- Measure the total length of all walls where cabinets will be installed.
- Add the lengths together to get the total linear feet.
| Cabinet Zone | Length (ft) |
| Base Cabinets | |
| Wall Cabinets | |
| Tall Cabinets | |
| Island Cabinets |
8. Choose Cabinet Materials
Finally, choose the kitchen cabinet materials that best suit your needs and style preferences. Popular options include:
- Cabinet wood materials: Solid wood, plywood, particleboard, MDF
- Finish options: Painted, stained, laminated
- Door styles: Frameless, framed, shaker, slab
Consider factors such as durability, maintenance, and aesthetic appeal when selecting materials.
Key Points to Remember:
- Use accurate measurements for a precise fit.
- Consider existing features and utility lines.
- Calculate linear feet for cost estimation.
- Choose materials that align with your kitchen’s style and functionality.
By following these steps, you can accurately measure your kitchen and get a reliable estimate for your new cabinets. Whether you’re opting for white frameless kitchen cabinets, premium plus LV options, or exploring various cabinet wood materials, precise measurements will ensure a seamless installation and a beautiful, functional kitchen.
Reach Out for More Details:
If you have inquiries about our top-quality LV cabinets, require assistance with custom designs, or simply want to share your feedback, we are here to assist you.
Phone: +1 (909) 586-2061
Email: Lagalonso8@yahoo.com
Visit Us: 9950 Foothill Blvd suite G, Rancho Cucamonga, CA 91730
We are dedicated to ensuring your complete satisfaction and providing exceptional support to make your experience with LV Cabinets & Granite outstanding.



